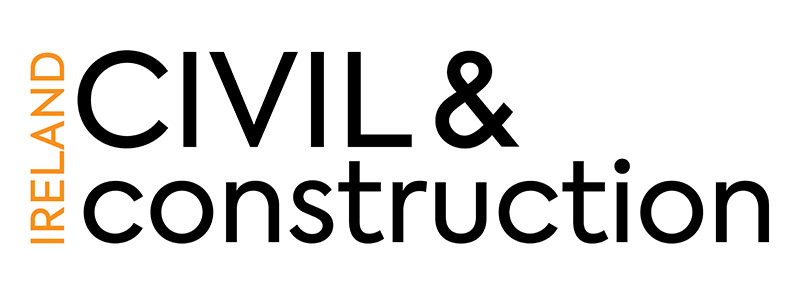
A whole new way to enjoy the public realm.
The Eight Building, a newly designed Grade A office development in the heart of Dublin 8’s distinctive Newmarket Square. This central and well-established area has long been at the forefront of the history of Dublin City.
The deep- rooted locality, originally known as the centre of craft distilling and brewing in Dublin, has in recent years been transformed to one of the City’s most up and coming regenerated Quarters.

Newmarket Square has seen major transformation in recent years to include the newly designed Aloft Hotel, student accommodation catering for approximately 700+ bedrooms and a range of retail and recreational amenities.
This vibrant district is filled with culture and provides an array of coffee shops, bars & restaurants all within easy reach. Also known as Dublin’s premier design district being home to NCAD which is Ireland’s largest and oldest art and design college. Established in 1746 the college currently has around 1,550 students in both full and part time courses.

Located in one of Dublin’s most authentic and traditional quarters, The Eight Building provides modern office accommodation which benefits from a cluster of cultural heritage attractions and amenities in the heart of the city centre.
The interior spaces of The Eight Building are an eclectic blend of hard and soft, natural and man-made materials.
A concrete effect large format tile anchors the entrance lobby of the space and this is juxtaposed with a decorative and striking timber louvered backdrop to the reception desk. Slate dresses the wall of the lifts and this is echoed in the finish to the reception desk.

Decorative antiqued mirrors in steel frames adorn the wall of the reception lobby with a discrete coffee station set behind the reception area. The space is populated with defining seating zones with feature pendant lighting over.
Mechanical
• The offices / Reception / Primary Circulation Areas / Toilets will be comfort cooled and heated using a Mitsubishi VRV Heat Recovery System, with complete individual control of all internal fan coil units.
The system is designed to an occupancy of 1/8m2 density with further capacity for meeting rooms and the like.
• The System is equipped with spare manifold connection points allowing easy addition of further fan coils to suit Tenant floor planning.
• The system will achieve internal temperatures of 22 degrees +/- 2 degrees in winter and summer conditions.
• Mechanical fresh air ventilation is provided at 10L/sec per person with an occupancy of 1person/8m2 using high e ciency AHUS complete with flywheel energy recovery on a floor by floor basis.
• The AC plant will be controlled using localised controllers, with front end BEMS override functions to ensure energy optimisation.
• Toilet extraction is provided with duty/standby fans in each toilet core.
• Central water storage with associated booster set providing min 1.5bar pressure at all outlets.
• Hot water generation via Mitsubishi heat pump technology for energy efficiency.

Electrical
• The building is provided with a dedicated 1000kVA ESB substation.
• The electrical infrastructure is designed in a logical
manor with each 1⁄2 oor having a dedicated power and lighting distribution board. Which in turn will be powered from a dedicated utility meter.
• Dedicated Electrical and IT risers are provided within each of the 3 cores allowing for exible distribution.
• LED lighting is provided throughout the building, with the main offices being illuminated with aesthetic suspended up/down lights.
• Core and toilet areas are principally illuminated using semi hidden shadow raft lighting.
• No. 2 electrical car charging points are provided in the basement car park.
• Automated energy metering system to all principal components.
• PV panels on roof allowing an element of carbon neutral o set energy.
Transportation
• 3 No 15 person 1150kg Kone Lifts are provided to the principal core.
• The lifts are complete with destination controls optimising the response and travel time.
Lift 1 is the designated firefighting lift.

Security
• The building is provided with an out of hours intruder alarm system.
• The building is provided with a digital access control system covering all primary use external doors, amenity spaces such as bike storage and changing rooms as well as control of access to the basement carpark. The system is Ent further prepared for future speed lane install in the main reception.
• The building is provided with internal and external digital CCTV coverage.
• An L2 re alarm system is installed to cover all areas of the building.
• A re ghting dry riser is provided to the main stair core 1.
Disabled refuge alarm systems are installed to all 3 stair cores.
• A life safety / key services generator is installed to provide emergency power to life safety systems as well as pumped drainage systems.
• Emergency lighting provided throughout the building.
• Full Lightning protection system with roof attractors.
IT
• A dedicated comms intake room is located in the basement with redundant street connection options.
• Extensive containment systems throughout the building.
Future Tenant Install
• Designated space has been allocated within the basement for a future whole building generator.
• Roof area has been reserved above Core 2 and Core 3 for specialist tenant plant.

BER & LEED
• The Eight Building comprises Grade A office accommodation extending to 75,179 SQ FT (6,984 SQ M) NIA. This modern building has been nished to the highest of standards and benefits from a BER rating of BER A3 and LEED Gold Building Certification.
